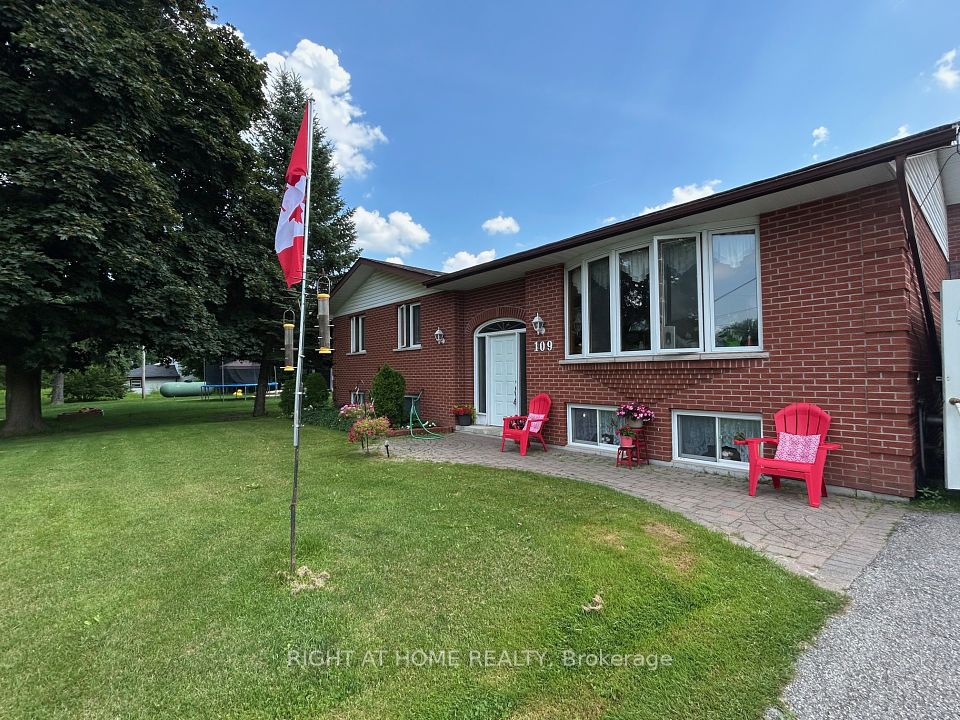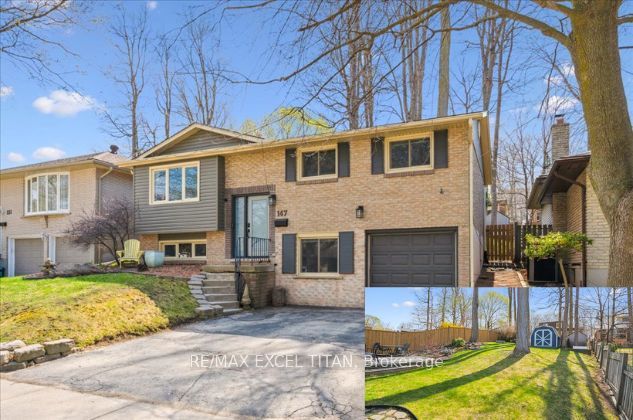$945,000
Last price change 7 hours ago
96 Robert Parkinson Drive, Brampton, ON L7A 0Z3
Property Description
Property type
Detached
Lot size
N/A
Style
2-Storey
Approx. Area
1500-2000 Sqft
Room Information
| Room Type | Dimension (length x width) | Features | Level |
|---|---|---|---|
| Kitchen | 4.41 x 3.83 m | Overlooks Dining, Ceramic Floor, Double Sink | Main |
| Dining Room | 3.47 x 3.25 m | Separate Room, Ceramic Floor, W/O To Yard | Main |
| Living Room | 5.44 x 3.36 m | Overlooks Backyard, Broadloom, Large Window | Main |
| Foyer | 3.01 x 2.11 m | W/O To Balcony, His and Hers Closets, 2 Pc Bath | Main |
About 96 Robert Parkinson Drive
Stunningly Designed Dream Home That Features 1739sf Of Beautifully Finished Living Space, 3+1 Large Bedrooms (The +1Bedroom Option Currently Used As Family Room In This Model), 3 Bathrooms, 9 Ft Ceilings On The Main Floor - Completely Turnkey. Enter The Spacious Foyer And Into The Open Concept Dining Room With Its Clean Lines Running Into The Gourmet Kitchen With Stainless Steel Appliances, Including Built In Stove, Stove Top And Microwave. The Kitchen Features Gorgeous Chocolate Cabinetry, Breakfast Bar With Pendant Lighting, Center Island Breakfast Bar With Walk Out To The Fenced In Yard. The Second Level Features A 3-pc Bath, Family Bathroom And 3 Generously Sized Bedrooms, Primary Bedroom With Ensuite 3pc Bath, The Lower Level Offers A Large Living Room With Lots Of Natural Light From The Various Surrounding Windows, A 2 Pc Bath, Dining Room With Direct Access To Fenced In Rear Yard, Let's Not Forget The Front Porch For Those Lights Of Stargazing Within The City. Lots Of Features To List: Solid Wood Stairs, California Shutters Throughout, Close To All Amenities, Schools, Parks, Public Transit, Coffee, Groceries, Restaurants, Community Centers And Easy Highway Access.
Home Overview
Last updated
7 hours ago
Virtual tour
None
Basement information
Unfinished, Full
Building size
--
Status
In-Active
Property sub type
Detached
Maintenance fee
$N/A
Year built
--
Additional Details
Price Comparison
Location

Angela Yang
Sales Representative, ANCHOR NEW HOMES INC.
MORTGAGE INFO
ESTIMATED PAYMENT
Some information about this property - Robert Parkinson Drive

Book a Showing
Tour this home with Angela
I agree to receive marketing and customer service calls and text messages from Condomonk. Consent is not a condition of purchase. Msg/data rates may apply. Msg frequency varies. Reply STOP to unsubscribe. Privacy Policy & Terms of Service.












